Another Block in the Wall: Uncovering an Ancient
Underground Tunnel Entrance in NSW Australia
My
team and I have been to, and returned to, many sacred and historic sites that
have been ruthlessly vandalised.
Unfortunately, the wanton disregard of Original engravings and stone
arrangements, some thousands and often tens of thousands of years old, is so
much a part and parcel of archaeology in Australia. So commonplace is this
desecration of well known or easily found sites that our first priority has
always been focused around preventing this outrageous disrespect; learning what
the archaeology means and who was responsible for it must always take a back
seat to its preservation.
For
this reason, on occasions, I have been deliberately obscure when supplying
details in relation to situation and geography. But fortunately, the site I
will discuss today will never be vandalised. Its series of tunnels, and what
lays beyond, would never have been stumbled upon by us or anyone else. It is
only because artefacts researcher and spiritual archaeologist Klaus Dona
sent us a photograph with the specific location marked out that we were now
standing on this extraordinary site. Access to the site is not merely
difficult; that would be a gross understatement. There are extremely steep
slopes to negotiate and an entrance that betrays nothing to even a trained eye,
except that advancing forward is fraught with real and present danger.
Our
first investigation was far briefer than what was needed. But we had two sites
to examine on that day, and as this one was the unknown part of our day, more
time was dedicated to the other site which promised tangible returns. Even
getting to this site was a distraction of some magnitude, and maintaining
balance while descending was a feat of its own. But the final stride to gain
entrance was a thought-provoking effort; a four metre drop with no less than
two metres to straddle across to the only foothold, followed by swinging the
other foot up the slope and aiming at the dirt floor at the front of the
tunnels. It was an action deserving of some forward planning. Fortunately those
aboard were agile of foot and adventurous of spirit, and all of us managed to
negotiate the divide.
With
the exception of myself, the rest of the party was focused on finding an
entrance of some sort. From the information we were provided, we knew the
tunnel led deep inside. But we also saw the impact and damage caused by the
mass of rock above, which was literally sliding down the hill and into this
complex. By our estimation the there were two shafts/tunnels, one I could
(being the thinnest) manage to get in nearly 10 metres before it narrowed to no
more than 10 centimetres. I could see that the gap continued inwards and
appeared uniform and quite long, but no-one in our group could advance any
further.
The
rest of the team were not deterred and sought out other means of entrance, but
I went back to one section of the tunnel which measured close to 5 metres. We
all agreed that the wall was so similar to the ancient walls in Chile and Peru.
The joins were so precise that only the thinnest of twigs could be inserted 15
– 20 cms into the widest gap between these shaped rectangular sandstone blocks.
There are four horizontal layers of sandstone blocks, each layer laid perfectly
flat with a flat sandstone shelf of considerable dimensions and tonnage sitting
atop this supporting wall. I tried to identify a possible geological process
that could create such a complex and intricate alignment but came up empty
every time.
In
some respects our limited time on site was a blessing. I really had nothing to
offer bar trying to make sense of what was obviously a wall built to take the
weight of the rock shelf, along with the huge accumulation of shaped rocks with
sharp edges, flat faces and ninety degree angles. The technology needed to
construct it cannot be found in any Original tool-kit, or so the experts claim.
Either way for now, it was time to walk away and return to measure and analyse
it on another day. Which I did.
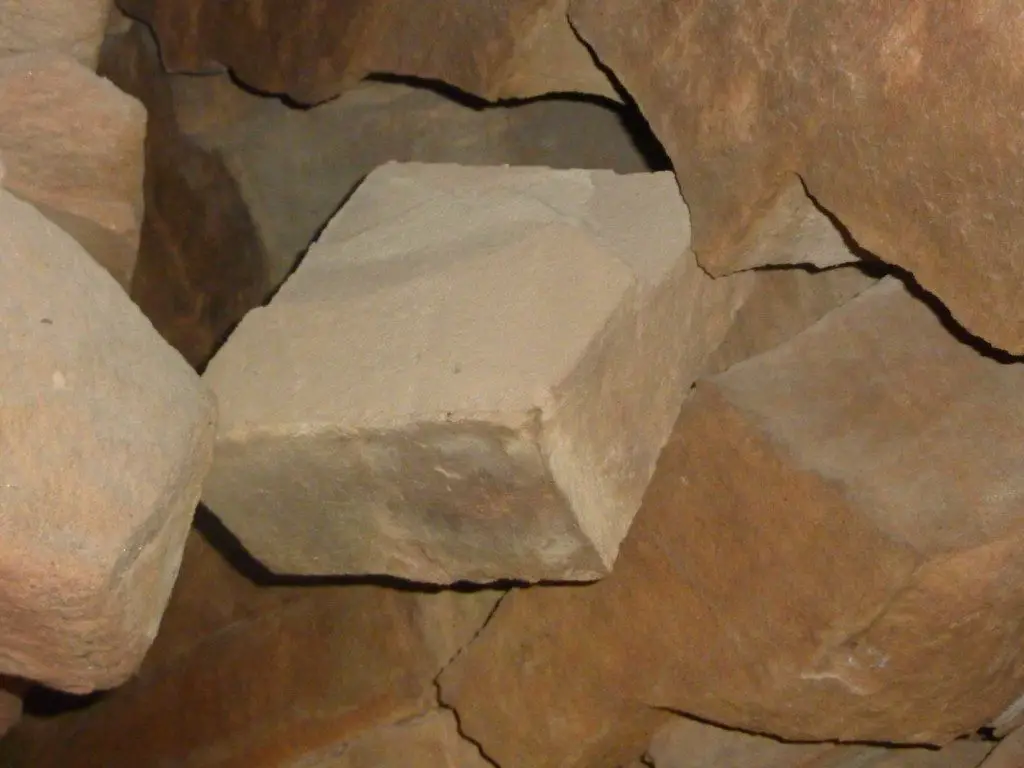
It
took another four months before timing and finances allowed a return visit.
Getting to the entrance seemed even more dangerous than before, or I was
getting older. Despite a decidedly longer pause – a pause that was heightened
by visions of what a poorly placed right foot could lead to, coupled with the
apparent ease with which my companion on site, Ryan, casually breached the
chasm – I did remain in tact and vertical.
This
time we had no intention of finding a way in; all we were interested in was
that one wall. Anything else that may have cropped up was merely an
afterthought. Since our last visit, the damage created due to compression from
above was even more evident. As before, so many of the rocks laying on the
floor and positioned above, sometimes precariously, were shaped and cut. But
this was more of the same and only reinforced what we already knew to be true;
that this construction was not a natural formation.
The
wall was still there and none the worse for wear. But that will change in time.
The biggest shock was my inability to perform more than one task. It was so
obvious the other three walls were always there. What wasn’t immediately
apparent was how alike the walls actually were; the angles and measurements
indicated a precision and repetition that could only come about through human
hands and a metal blade.
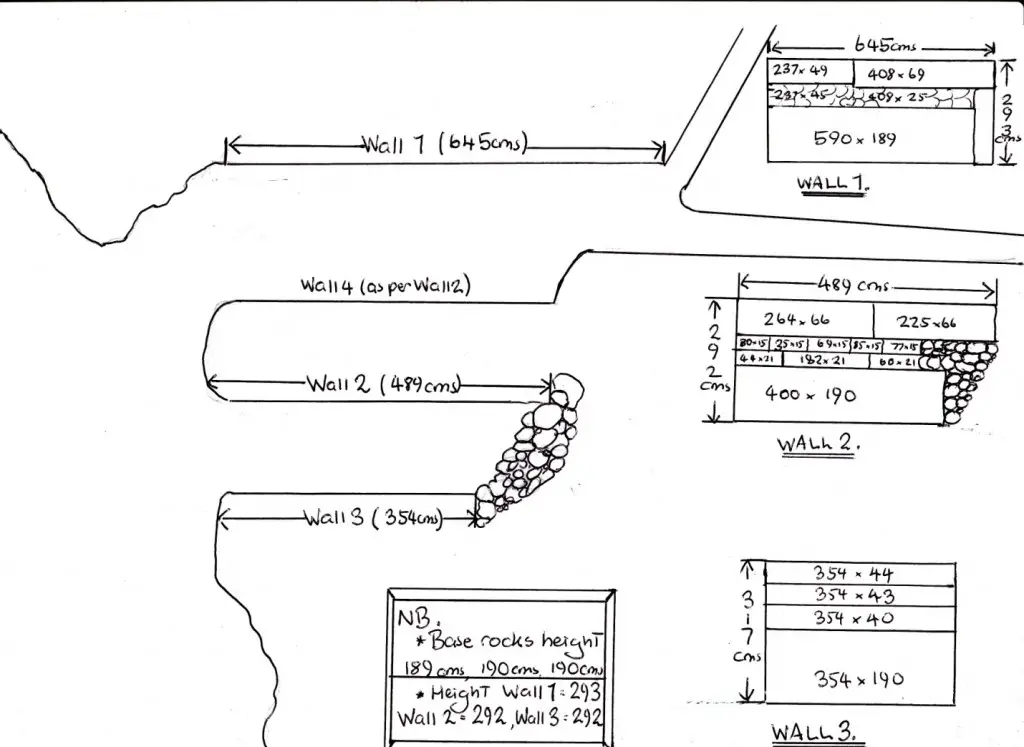
The
three base rocks vary slightly in length, but in height there is no more than a
one centimetre difference. Wall 3 is 190 centimetres high, Wall 2 is exactly
the same and Wall 1 is one centimetre smaller at 189 centimetres. It is
remotely possible that this is merely a coincidence, but there is more than one
match at hand. Wall 1 and Wall 2/4 form what we suspect to be the main
entrance, the floor between them is almost perfectly level, as is the rock
shelve above. As such, it should come as no surprise that Wall 1 measures 293
centimetres in height, while Wall 2/4 is one centimetre shorter at 292
centimetres.
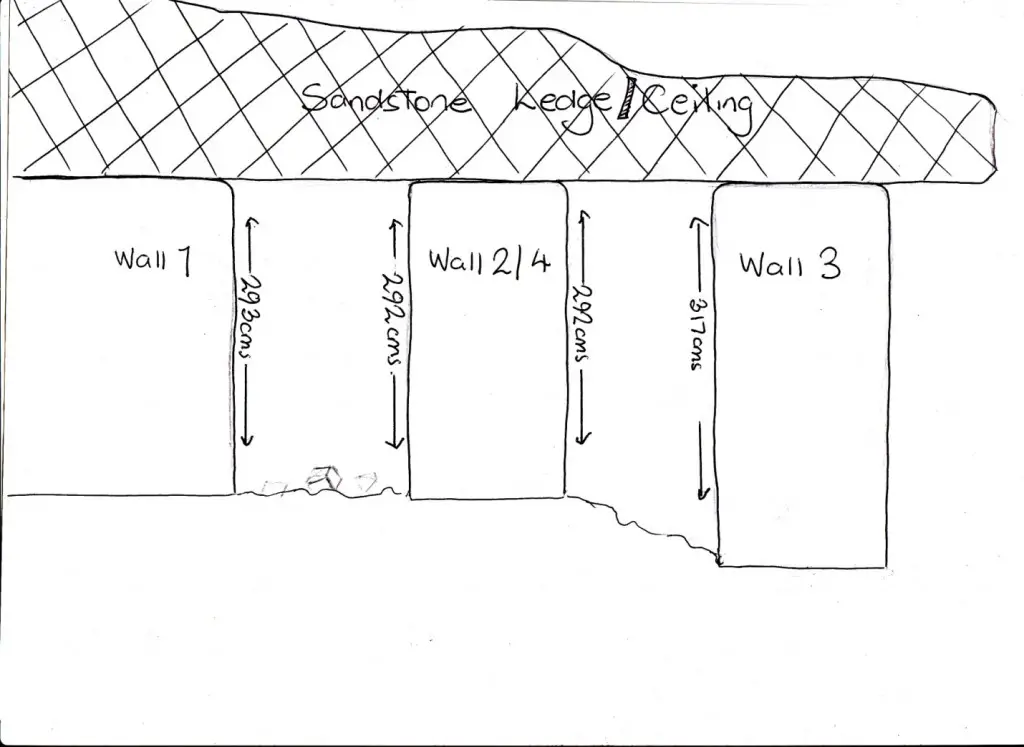
Being
beneath and outside the main entrance, thus possibly acting more as a support
for the two inner walls, Wall 3 is positioned down the slope and had to be
built higher to support the weight of the 180 degree flat roof. This wall is
317 centimetres high and 354 centimetres in length. Being the furthest from the
massive block of sandstone pushing against Wall 1, Wall 3 exhibits the least
damage. All four layers of blocks that make up Wall 3 are complete, the bottom
foundation stone is 354 x 190 cms, and the three layers above are basically of
the same dimensions. The stone above the base block measures 354 x 40 cms,
above that it is 354 x 43 cms, and the top stone (which takes the considerable
weight of the sandstone above) is almost identical measuring 354 x 44 cms. Each
shaped block is level at top and bottom, creating an almost seamless join.
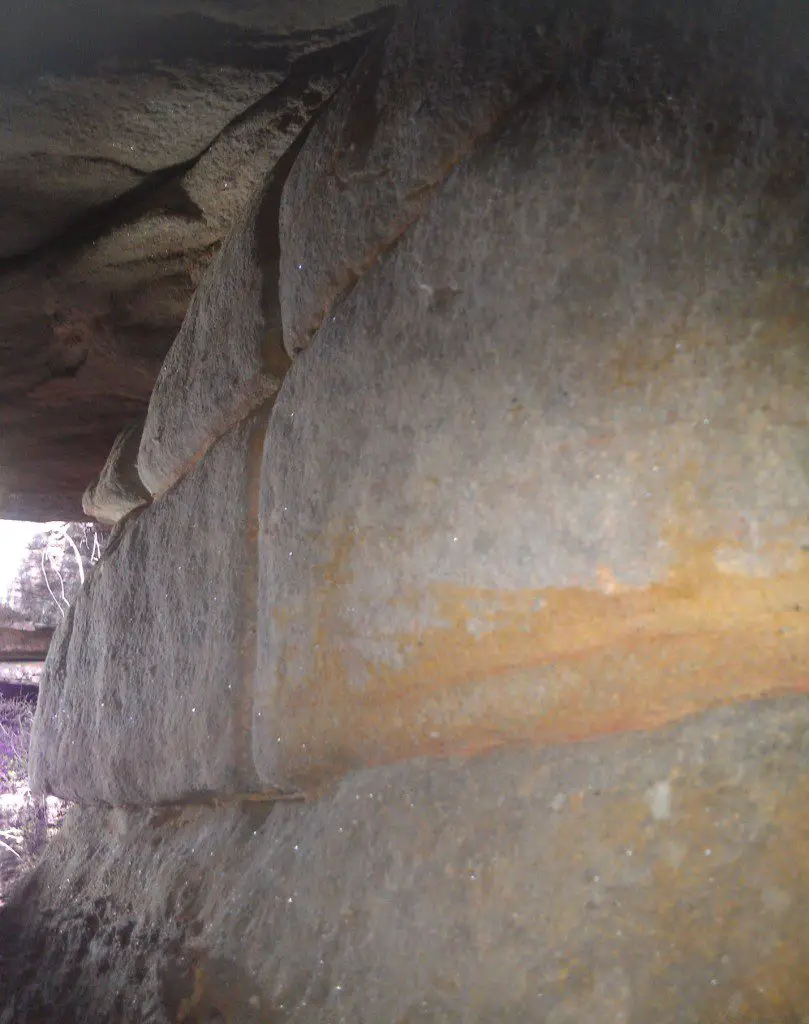
To
begin with, Wall 2 was all there was, and as it was with Wall 3, was made up of
four layers. Constructed two metres up the slope, the foundation stone is
exactly the same height as Wall 3 but 46 cms longer (400 x 190). In total the
wall is 292 cms high and 489 cms at its longest point. The three horizontal
layers above are not as high as those in Wall 3 and need to compensate for the
25 cm rise in the floor level so that this wall can share the load of the flat
sandstone shelf/ceiling with Wall 3. The second level is made of two
blocks, one 44 x 21 cms and the adjoining block 182 x 21 cms. The third layer
is made up of five rectangular rocks, 20 x 15 cms, 25 x 15 cms, 59 x 15 cms, 65
x 15 cms and 77 x 15 cms. Being quite narrow it is quite possible there may
have been two or maybe three blocks when originally constructed, but due to age
and slippage above, these rocks could have cracked and split. The two capstone
rocks above are much thicker and obviously separate to begin with, measuring
264 x 66 cms and 285 x 66 cms.
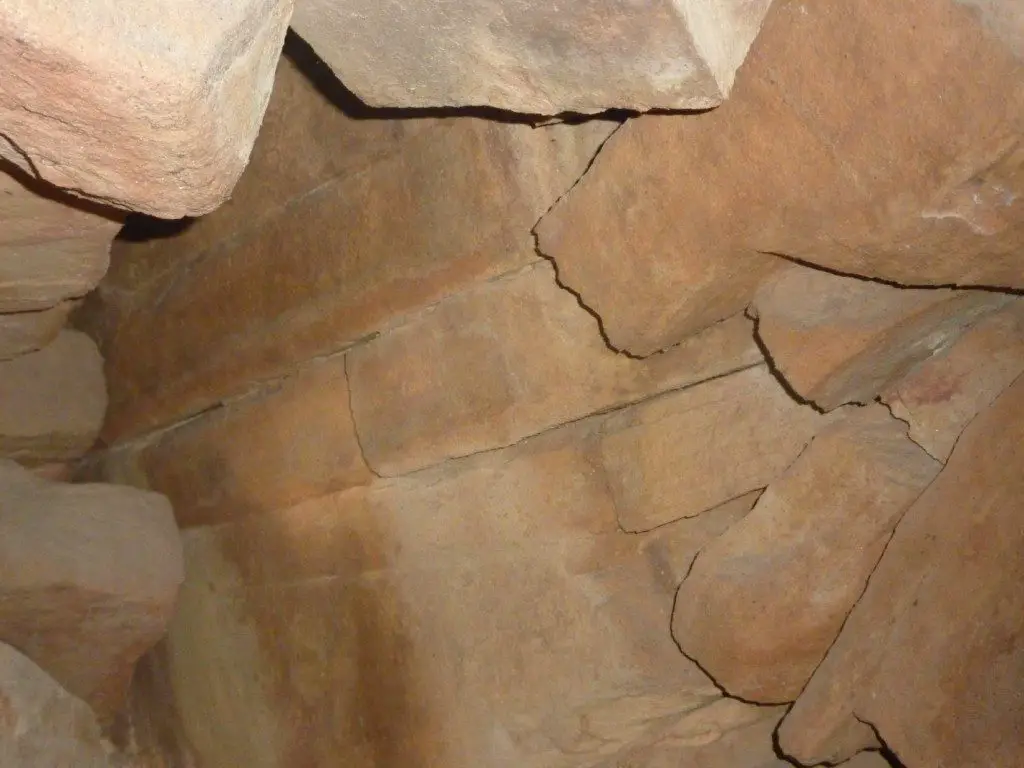
Of
particular interest, and the primary focus of this excursion into country, was
that the lines and seams evident on the face of Wall 2 span around the corner
and along the face of Wall 4. It is for that reason that we saw no purpose in
measuring this wall, they are identical to Wall 2. Moreover, we detected
between layer two and three what looks suspiciously like mortar.
As
we downed tools and pencils and began to walk away, we did so with mixed
emotions and an uneven scorecard. Although fully satisfied with what was
measured, recorded, drawn and deduced, when we paused and looked back, my
companion and I both felt compelled to raise the same issue: the incredible
weight of the overlaying sandstone shelf sitting atop three supporting walls.
Flat is flat, and 180 degrees is 180 degrees sitting on a 45 degree slope. The
three walls take the weight evenly and the rocks share angles, edges and
measurements well beyond the realm of coincidence.
The
real problems for any critic claiming this is all an unusual instance of
natural geological processes are that the degree of the descent (approximately
45 degrees) is in contradiction with three straight parallel walls, and the
sheer quantity of rocks with straight lines and right angles that form this
entrance. If hundreds of tonnes of sandstone was sliding down the hill, any
stationary rock, no matter what the size, will experience pressure in greater
degrees increasing from bottom to top. As such, any resulting fractures should
not run in straight lines and right angles. Straight lines are in direct
opposition to the spread of force from above.
In
our opinion there is only question left to determine: before or after? Were the
walls built first then the rock platform placed on top, or was the shelf
already jutting out with the walls and tunnels fashioned around and into the
existing sandstone? Whatever the answer, it is clearly ancient and was
constructed through the application of tools and technology supposedly not
present in Australia before the British Invasion.
Unlike
many other sites, the hazards of access and severity of the slope (standing
upright unassisted is nigh on impossible) guarantee that vandals and those
lacking cultural respect will never find this sacred place. The greatest
problem is not arrogance but gravity, which has its own agenda. The time will
soon come when the remaining ten metres of tunnel will narrow and seal, the
wall bearing the brunt of this descent is beginning to crack and crumble, and
no doubt Walls 2 and 4 will eroded down the same path.
In
closing, we will briefly examine the most pressing issue: who made this? There
is no less than 19.77 metres of wall underneath a massive sandstone shelf that
just shouldn’t be there if standard texts and curricula are correct. At the
very least, metal blades and refined masonry skills are essential to its
construction, even if it was built on a flat platform. The difficulties in
construction are magnified many times over on a slope with such a dramatic
incline. We have already identified many artefacts, engravings and
constructions in the immediate area that bear an ancient Egyptian influence or
input, and it is possible they were responsible. As radical as that may appear,
we regard their involvement as the more conservative option of all possible
explanations.
When
Klaus Dona directed us to this site, we were successful. Then he sent us
another out-of-the-way location to investigate, and once again, another success
– we actually found something even more amazing (I’ll more on that site soon).
The problem is: two out of two sounds impressive, but there are over 140 more
sites yet to investigate in the same general area. There was something
absolutely massive here; a huge complex of which these three walls at this
site, and the walls and decidedly odd rock at the other site, are merely an
opening gambit. Egyptian? Well it is possible, remotely so, but we are more
inclined to look much, much further back in time – and to not so readily
discount talk of the earlier civilisations of Atlantis and, particularly,
Lemuria or Mu.
Irrespective
of the merits of our musings, this construction is not natural, not made after
the British Invasion but well before, and not created through the use of any
version of Original stone and stick technology. These are facts not opinions.
What also cannot be denied is that whatever was built in ancient times at this
site in Australia opens up a new page in world history.
All
photos © Ryan Mullins – Wake Up World Founder.
About the
author:
 Steven
Strong is an Australian-based researcher, author and former high
school teacher with a background in archaeology. He was involved in the
formation of a Graduate Diploma of Aboriginal Education for the NSW Department
of Education, writing units on Traditional Law and Contemporary History. He
also co-authored the highly successful “Aboriginal Australia: A Language and
Cultural kit”.
Steven
Strong is an Australian-based researcher, author and former high
school teacher with a background in archaeology. He was involved in the
formation of a Graduate Diploma of Aboriginal Education for the NSW Department
of Education, writing units on Traditional Law and Contemporary History. He
also co-authored the highly successful “Aboriginal Australia: A Language and
Cultural kit”.
Together
with his son Evan, Steve has co-written 4 books: Constructing a New World Map, Mary Magdalene’s Dreaming and Forgotten Origin (published
by University Press of America) and their latest publication Shunned,
which challenges the Out-of-Africa theory of human history and examines
the archaeological and DNA evidence that Australia is where modern human
beings derived.
Steve
has written over a dozen articles on Original history and lore for the National
Indigenous Times, with four articles appearing in New Dawn magazine. With close to 30
years of contact with original Gumilaroi people and tribes of the Bundjalung
Language Confederation, and the benefit of extensive consultation with
many Original Elders, Steve’s work is to reveal the story of the Original
people, a narrative that was almost lost to aggressive European colonisation.
For
more information visit ForgottenOrigin.com.
From Wake Up World @ http://wakeup-world.com/2013/10/28/uncovering-an-ancient-underground-tunnel-entrance-in-nsw-australia/
For more information about lost civilisations see http://nexusilluminati.blogspot.com/search/label/lost%20civilisation
- See ‘Older Posts’ at the end of each section
This is a ‘not for
profit’ site -
But if you like what we do please
buy us a meal or drink if you can
Donate any amount and receive at least one New Illuminati eBook!
Please click below -
For further enlightening
information enter a word or phrase into the random synchronistic search box @ http://nexusilluminati.blogspot.com
And see
New Illuminati – http://nexusilluminati.blogspot.com
New Illuminati on Facebook - https://www.facebook.com/the.new.illuminati
New Illuminati Youtube Channel - http://www.youtube.com/user/newilluminati/feed
New Illuminati on Google+ @ https://plus.google.com/115562482213600937809/posts
New Illuminati on Twitter @ www.twitter.com/new_illuminati
The Her(m)etic Hermit - http://hermetic.blog.com
The Prince of Centraxis - http://centraxis.blogspot.com (Be Aware! This link leads to implicate &
xplicit concepts & images!)
DISGRUNTLED SITE ADMINS PLEASE NOTE –
We provide a live link to your original material on your site - which
raises your ranking on search engines and helps spread your info further! This site
is published under Creative Commons Fair Use Copyright (unless an individual article
or other item is declared otherwise by copyright holder) – reproduction for non-profit
use is permitted & encouraged, if you give attribution to the work &
author - and please include a (preferably active) link to the original (along
with this or a similar notice).
Feel free
to make non-commercial hard (printed) or software copies or mirror sites - you
never know how long something will stay glued to the web – but remember
attribution! If you like what you see, please send a donation (no amount is too
small or too large) or leave a comment – and thanks for reading this far…
Live long
and prosper!
From the New
Illuminati – http://nexusilluminati.blogspot.com
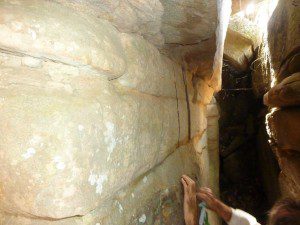
No comments:
Post a Comment
Add your perspective to the conscious collective